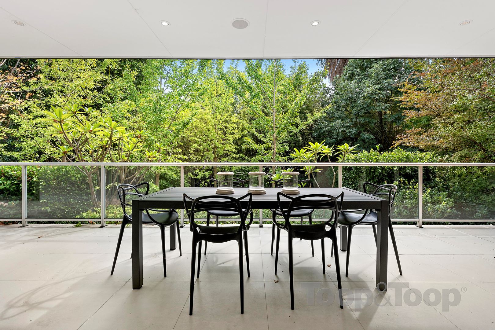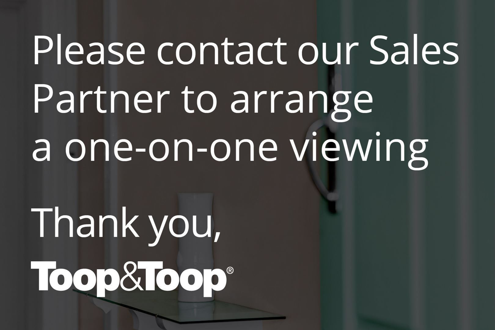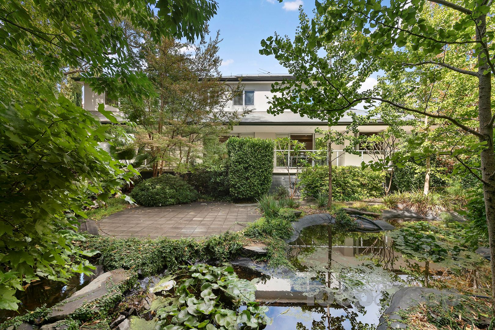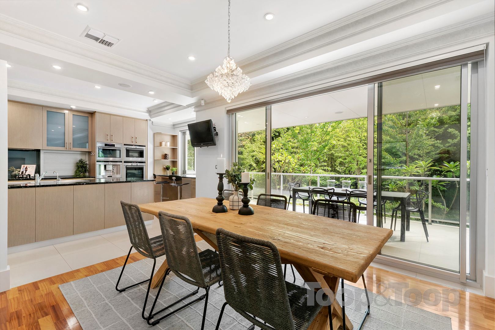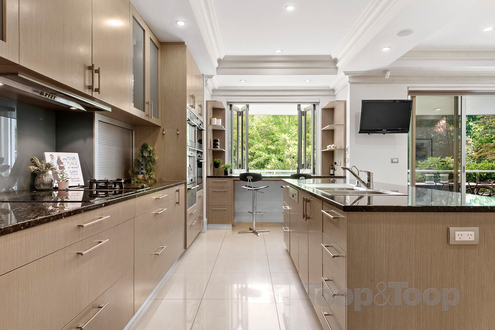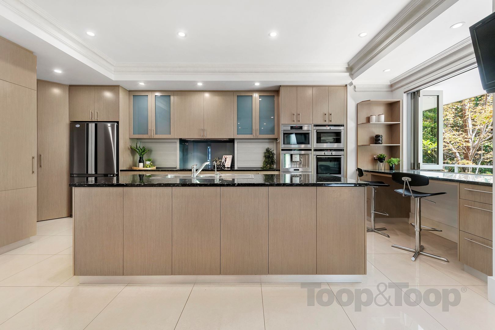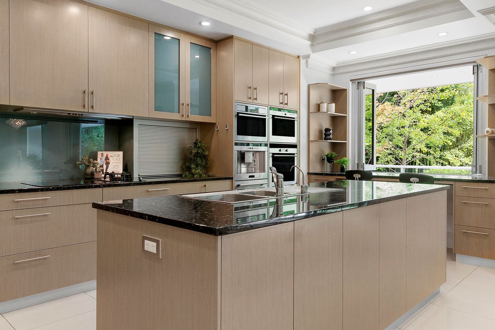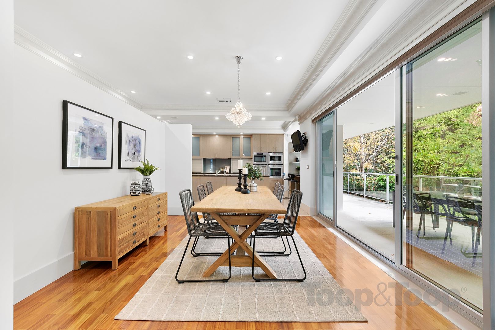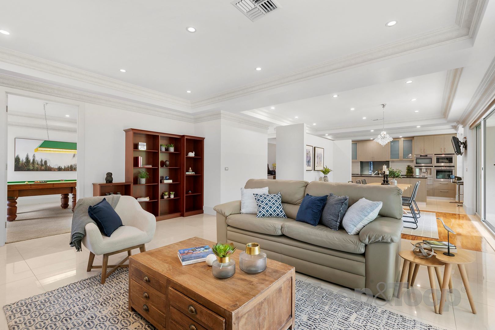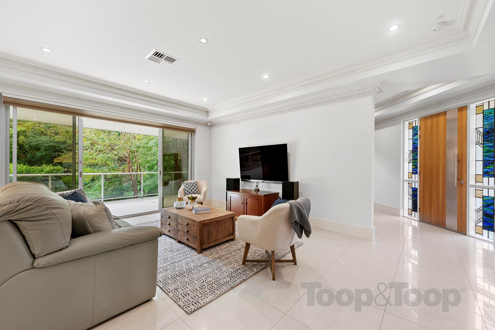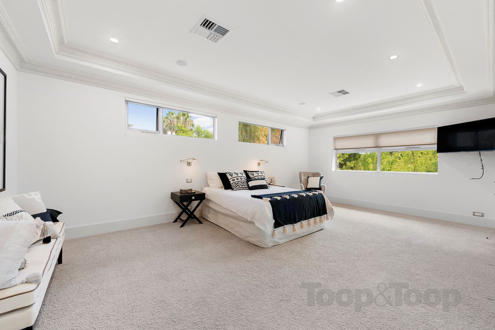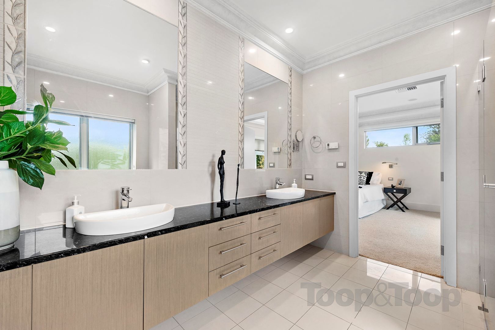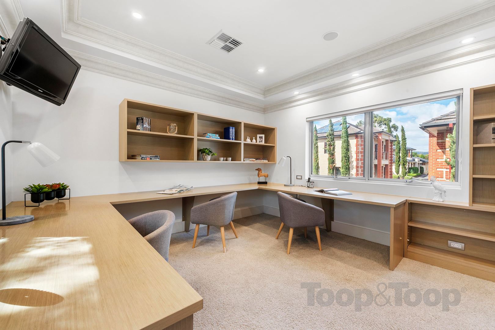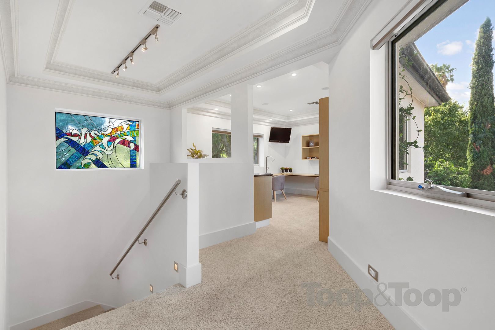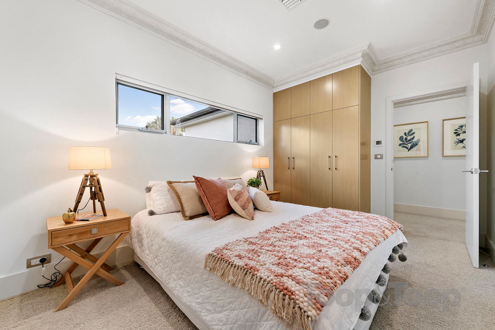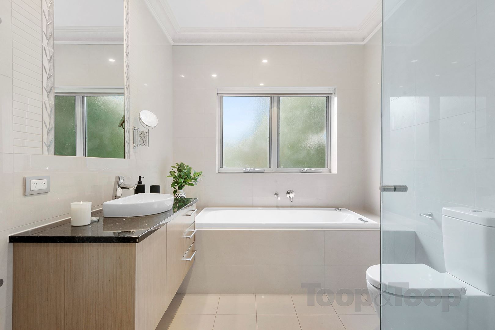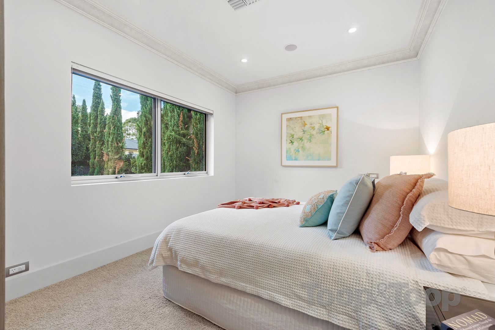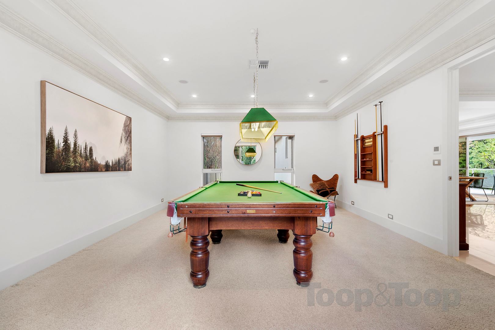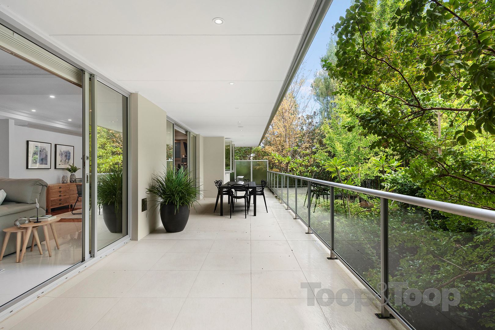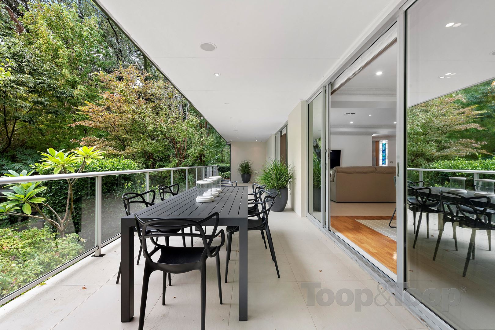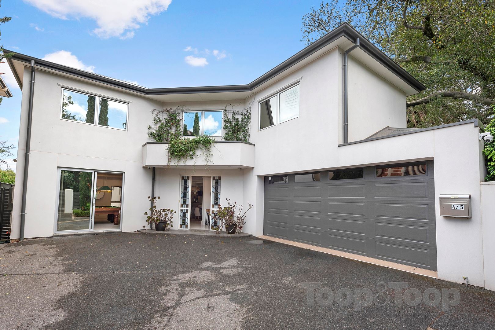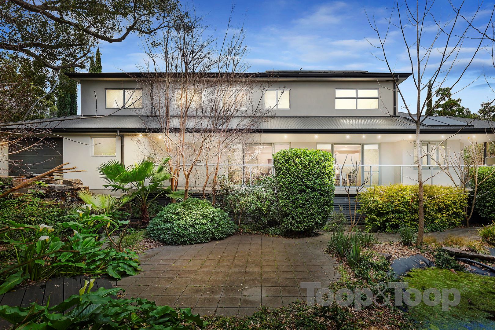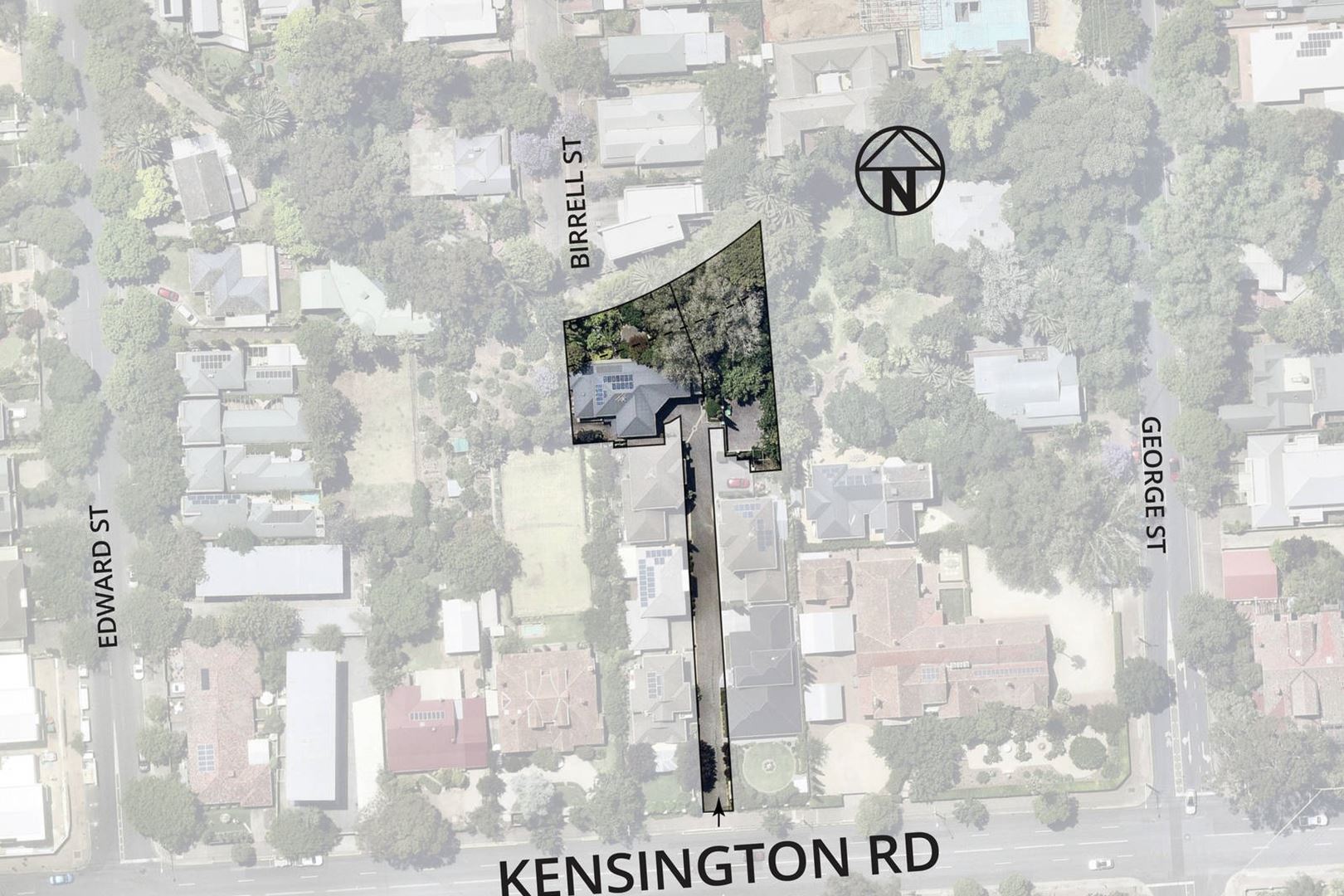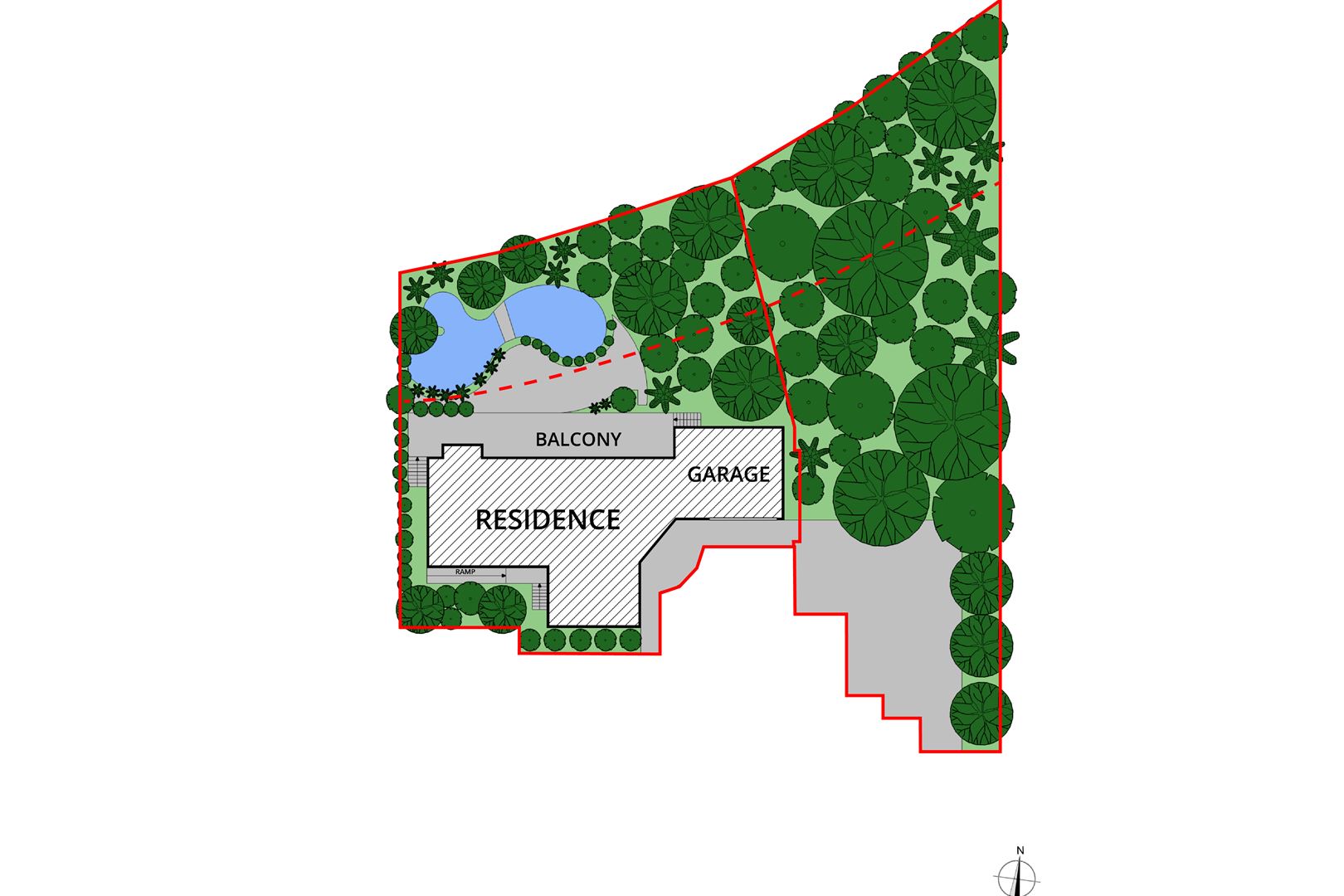4 Kensington Mews
Norwood
4
Beds
2
Baths
2
Cars
Please contact Tim Thredgold on 0418817407 to arrange a private one on one inspection this SATURDAY or to discuss alternative viewing methods.
For more online viewing options such as ToopTour, ToopDesign & ToopFurnish please visit www.121kensington.toop.com.au
Ever Dreamt of Your Own Rain Forest? Modern Contemporary Meets the Forest of Dreams!
Positioned off 121 Kensington Road and only moments from the vibrant lifestyle of The Parade, this outstanding home is too good to miss with two levels of contemporary quality and innovation.
Crafted by Urban Habitats, the three-four bedroom plus study home is a 760sqm (approx.) deluxe oasis. Private and set amongst a landscaped garden, this family dream home has vast living spaces on the ground floor, bedrooms on the upper level, a double garage, and a beautiful balcony to admire the rain forest like views.
The home is imbued with style and an inspired use of finishes to create a relaxed space that is welcoming and family-friendly. Standout features include the large family room opening out to the balcony and gardens, games room or second living area, large open study, gourmet kitchen with outdoor servery, a full home entertainment system, solar power, plumbed underground water storage, stunning Frans Kat stained glass feature windows and off street secure parking for 2 plus cars.
All this space and style is enhanced with the study being perfect for working from home with desk space and storage, a magnificent blend of fine construction and luxury lifestyle elements.
Features
• Built by Urban Habitats in 2009
• Security alarm and cameras
• Home entertainment system with speakers throughout – audio, video
• Large balcony perfect for entertaining
• Gourmet kitchen with Siemens oven, wok burner, coffee machine, Smeg induction cook top, granite bench tops, spice cupboard, appliance cupboards
• Separate laundry
• Powder room
• Underfloor heating in bathrooms
• Master bedroom with en-suite and walk in robe
• Ducted R/C air-conditioning throughout
• Solar hot water system with gas boost
• Stained glass windows by Frans Kat
• 18x solar panels
• Double garage with internal access to home and rear yard
• Automatic watering system
• 44,000 litre underground rainwater storage
• Large established leafy garden with paved paths and sitting areas
• Established fruit trees
• Eco friendly pond with waterfall, native fish and water plants
• Landscaping by Paul Morfidis
• Land size - 760sqm
NOTE for downsizers lift option available - Please contact Tim Thredgold on 0418 817 407 for more information or to arrange a private viewing
Ever Dreamt of Your Own Rain Forest? Modern Contemporary Meets the Forest of Dreams!
Positioned off 121 Kensington Road and only moments from the vibrant lifestyle of The Parade, this outstanding home is too good to miss with two levels of contemporary quality and innovation.
Crafted by Urban Habitats, the three-four bedroom plus study home is a 760sqm (approx.) deluxe oasis. Private and set amongst a landscaped garden, this family dream home has vast living spaces on the ground floor, bedrooms on the upper level, a double garage, and a beautiful balcony to admire the rain forest like views.
The home is imbued with style and an inspired use of finishes to create a relaxed space that is welcoming and family-friendly. Standout features include the large family room opening out to the balcony and gardens, games room or second living area, large open study, gourmet kitchen with outdoor servery, a full home entertainment system, solar power, plumbed underground water storage, stunning Frans Kat stained glass feature windows and off street secure parking for 2 plus cars.
All this space and style is enhanced with the study being perfect for working from home with desk space and storage, a magnificent blend of fine construction and luxury lifestyle elements.
Features
• Built by Urban Habitats in 2009
• Security alarm and cameras
• Home entertainment system with speakers throughout – audio, video
• Large balcony perfect for entertaining
• Gourmet kitchen with Siemens oven, wok burner, coffee machine, Smeg induction cook top, granite bench tops, spice cupboard, appliance cupboards
• Separate laundry
• Powder room
• Underfloor heating in bathrooms
• Master bedroom with en-suite and walk in robe
• Ducted R/C air-conditioning throughout
• Solar hot water system with gas boost
• Stained glass windows by Frans Kat
• 18x solar panels
• Double garage with internal access to home and rear yard
• Automatic watering system
• 44,000 litre underground rainwater storage
• Large established leafy garden with paved paths and sitting areas
• Established fruit trees
• Eco friendly pond with waterfall, native fish and water plants
• Landscaping by Paul Morfidis
• Land size - 760sqm
NOTE for downsizers lift option available - Please contact Tim Thredgold on 0418 817 407 for more information or to arrange a private viewing
FEATURES
Air Conditioning
Alarm System
Balcony
Built In Robes
Ducted Cooling
Ducted Heating
Fully Fenced
Outdoor Entertaining
Remote Garage
Reverse Cycle Aircon
Secure Parking
Solar Panels
Study
Water Tank
Sold on May 6, 2020
$1,195,000
Property Information
Built 2008
Land Size 760.00 sqm approx.
Council Rates $3,583.76pa approx.
ES Levy $302.95pa approx.
Water Rates $454.98pq approx.
CONTACT AGENTS
Neighbourhood Map
Schools in the Neighbourhood
| School | Distance | Type |
|---|---|---|

